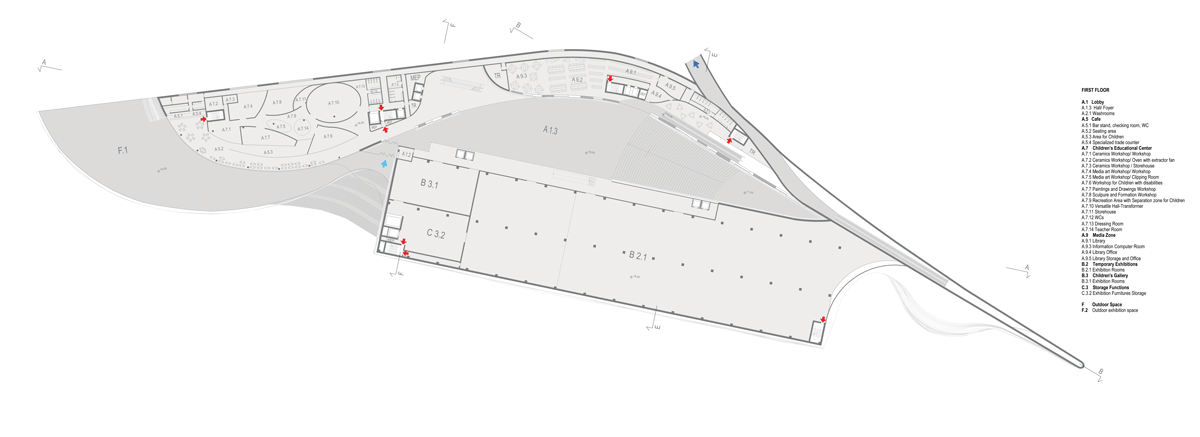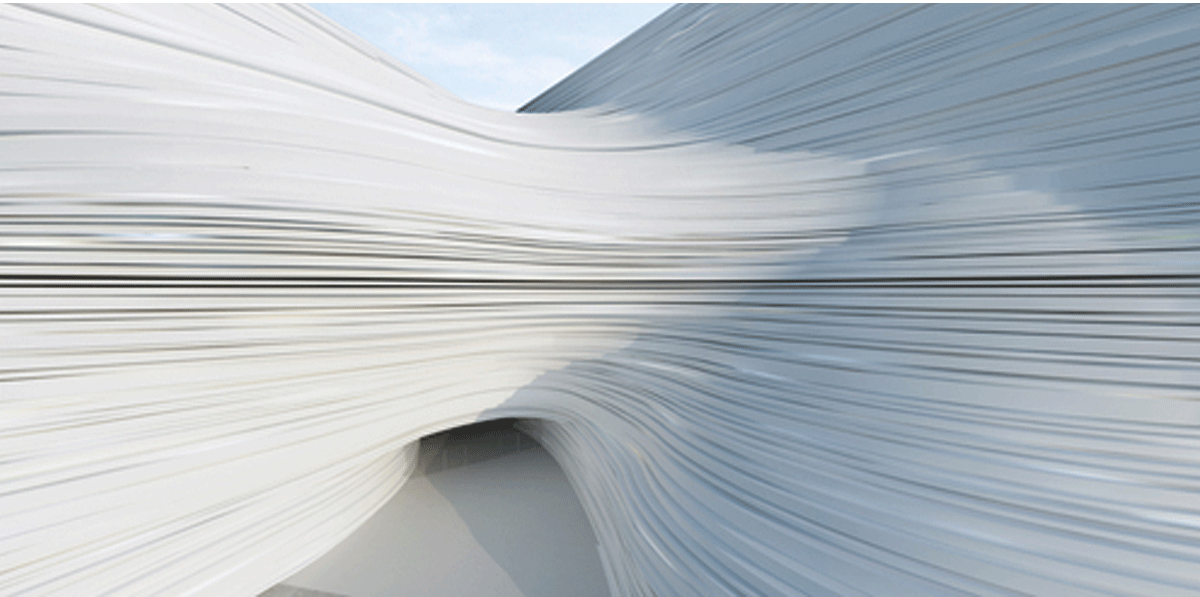The Nordic Built Cities Challenge
Smart, green and urban – revitalising the transport hub at Trygve Lies plass
Oslo, Norway
2016. International Competition
THIRD PRIZE
Norwegian weather
The new square, as a pilot project for the development of the master plan, aims to rehabilitate the image of the entire district and create a new identity. The purpose of the project is to create a sense of collective identity (a new strong community) by incorporating structures and elements of urban furniture, immediately recognisable, favouring also the aesthetic and evocative aspects, and capable to enhance the beauty of the new square.
To foster identity, new icons and landmarks are designed in strategic points of the plot. All these elements of urban regeneration will become a source of pride for the people and trigger among them a sense of responsibility and protection of their collective public space, enhancing a feeling of unity, sharing and belonging. The preferred use of natural materials such as local stone, water and vegetation inside the square contributes to convey a harmonious and evocative appearance to the public space, reinterpreting the beauty of the northern landscape in an urban alphabet.
The new square, as a pilot project for the development of the master plan, aims to rehabilitate the image of the entire district and create a new identity. The purpose of the project is to create a sense of collective identity (a new strong community) by incorporating structures and elements of urban furniture, immediately recognisable, favouring also the aesthetic and evocative aspects, and capable to enhance the beauty of the new square.
To foster identity, new icons and landmarks are designed in strategic points of the plot. All these elements of urban regeneration will become a source of pride for the people and trigger among them a sense of responsibility and protection of their collective public space, enhancing a feeling of unity, sharing and belonging. The preferred use of natural materials such as local stone, water and vegetation inside the square contributes to convey a harmonious and evocative appearance to the public space, reinterpreting the beauty of the northern landscape in an urban alphabet.
The Nordic Built Cities Challenge
Smart, green and urban – revitalising the transport hub at Trygve Lies plass
Oslo, Norway
2016. International Competition
THIRD PRIZE
Norwegian weather
The new square, as a pilot project for the development of the master plan, aims to rehabilitate the image of the entire district and create a new identity. The purpose of the project is to create a sense of collective identity (a new strong community) by incorporating structures and elements of urban furniture, immediately recognisable, favouring also the aesthetic and evocative aspects, and capable to enhance the beauty of the new square.
To foster identity, new icons and landmarks are designed in strategic points of the plot. All these elements of urban regeneration will become a source of pride for the people and trigger among them a sense of responsibility and protection of their collective public space, enhancing a feeling of unity, sharing and belonging. The preferred use of natural materials such as local stone, water and vegetation inside the square contributes to convey a harmonious and evocative appearance to the public space, reinterpreting the beauty of the northern landscape in an urban alphabet.
The Nordic Built Cities Challenge
Smart, green and urban – revitalising the transport hub at Trygve Lies plass
Oslo, Norway
2016. International Competition
THIRD PRIZE
Norwegian weather
Riqualificazione del paesaggio ed immagine coordinata
Delta del Po, Emilia-Romagna, Italia
2018
PRIMO PREMIO
Concorso di idee per migliorare il paesaggio costruito del Delta Emiliano-Romagnolo.
Riqualificazione del paesaggio ed immagine coordinata
Delta del Po, Emilia-Romagna, Italia
2018
PRIMO PREMIO
Concorso di idee per migliorare il paesaggio costruito del Delta Emiliano-Romagnolo.
PIANO TERRA
PIANO TERRA
New NCCA
Moscow, Russian Federation
2013. Competition
FINALISTS
New NCCA
The international competition to design the New National Centre for Contemporary Arts in Moscow was held in two stages. Microstudio architettura contributed to the development of the final concept proposal by Giancarlo Ghirardelli Architects, who were shortlisted in the preliminary phase.
The New National Center for Contemporary Art of Moscow is located in Khodynskoye Pole in a dismessed airport area. The new center want to compete within the international circuit of museums of modern and contemporary art, in terms of spatial layout and media resonance.
The project includes 50,000 square meters of exhibition rooms, with flexible room layouts, a concert hall, conference rooms, entertainment spaces, and spaces for the administration and offices, archives and warehouses. The functional areas are aligned with the flows that cross the building, such as flows of artworks, of administrators, artists and the public.
(ITA)
Il concorso internazionale per il progetto del nouvo centro Nazionale d' Arte Contemporanea di Mosca si è svolto in due fasi. Microstudio architettura ha partecipato allo sviluppo del concept per cui era stato selezionato lo studio Giancarlo Ghirardelli Architetti nelle prima fase.
Il nuovo NCCA di Mosca nasce a Khodynskoye Pole collocandosi sull’enorme area di uno spazio aereoportuale in disuso. Il nuovo centro vuole inserirsi nel circuito internazionale dei musei di arte moderna e contemporanea, i termini di confronto spaziali e mediatici sono i grandi musei globali: il Beaubourg di Parigi, la Tate di Londra, il Moma di New York, Il Centro Nazionale delle Arti di Tokio.
Il progetto prevede 50 000 mq di sale espositive, con allestimenti flessibili in termini di superficie e volumetrie, una concert hall, sale conferenze, spazi di intrattenimento, e spazi per l’amministrazione e gli uffici, archivi e magazzini, con una accurata rispondenza al programma funzionale in termini di distribuzione dei flussi (merci-amministrativo-pubblico).
East entrance

West entrance

'Aerodynamics allows heavy airplanes to fly and, supported by the airflows, to leave long and white trails behind them. Nowadays in Khodynkapole, planes are replaced by other dynamics generated by the new functions that will find their place here. The vortex of people, means and things that will pass through this urban place delineates new tracks, leaving deep furrows that will shape the volumes of the NewNCCA. It is a simple idea indissolubly linking the spirit of the building that will house the New National Center for Contemporary Art with this part of the town.
.......
Surfaces marked with the dynamism of thoughts and feelings arising in front of the work of art. Immediately beyond the runway, a fine vortex, almost as a dreamy image blurred into the autumn mist. At night the long shining light strips of the building evoke the trails left by flying planes. It is a greatly evocative building, being at the same time practical and functional to its intended use: a wide container of art, culture, and people.' G. Ghirardelli

Overall view


First Floor

Sixth Floor

A-A'
B-B'
E-E'
F-F'

Entrance

Main lobby hall

Main lobby hall

Night view from the park


