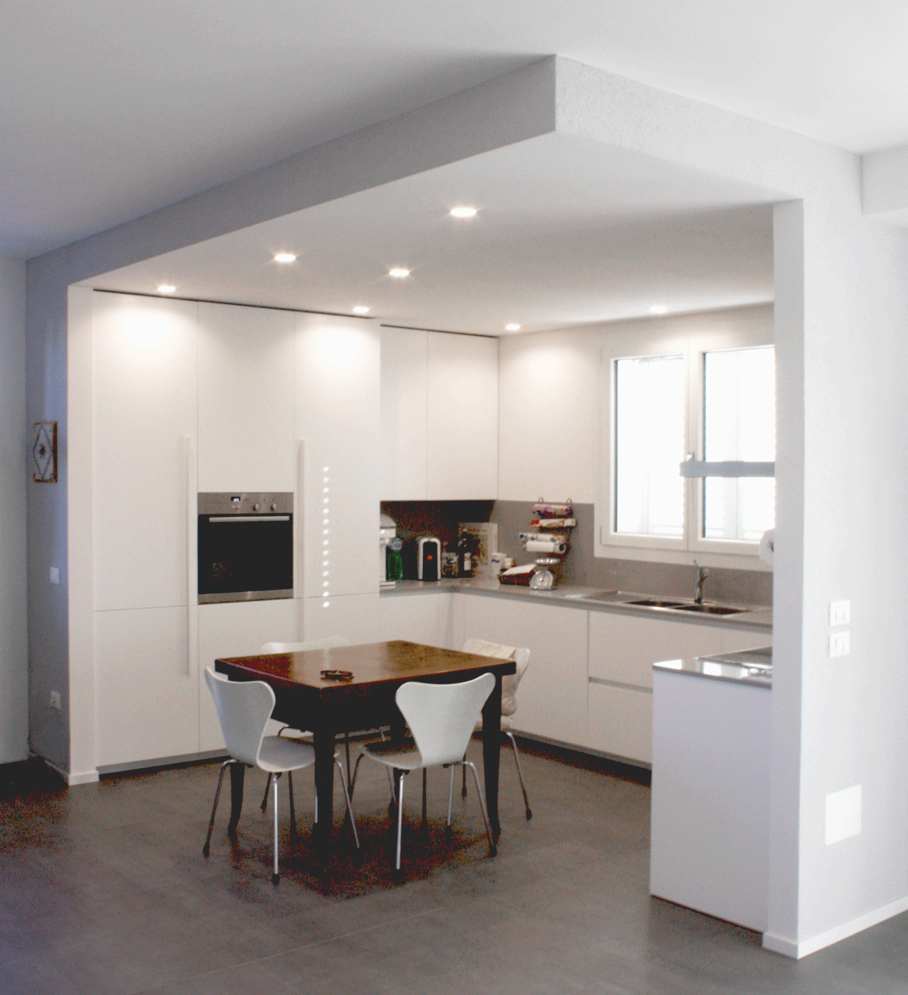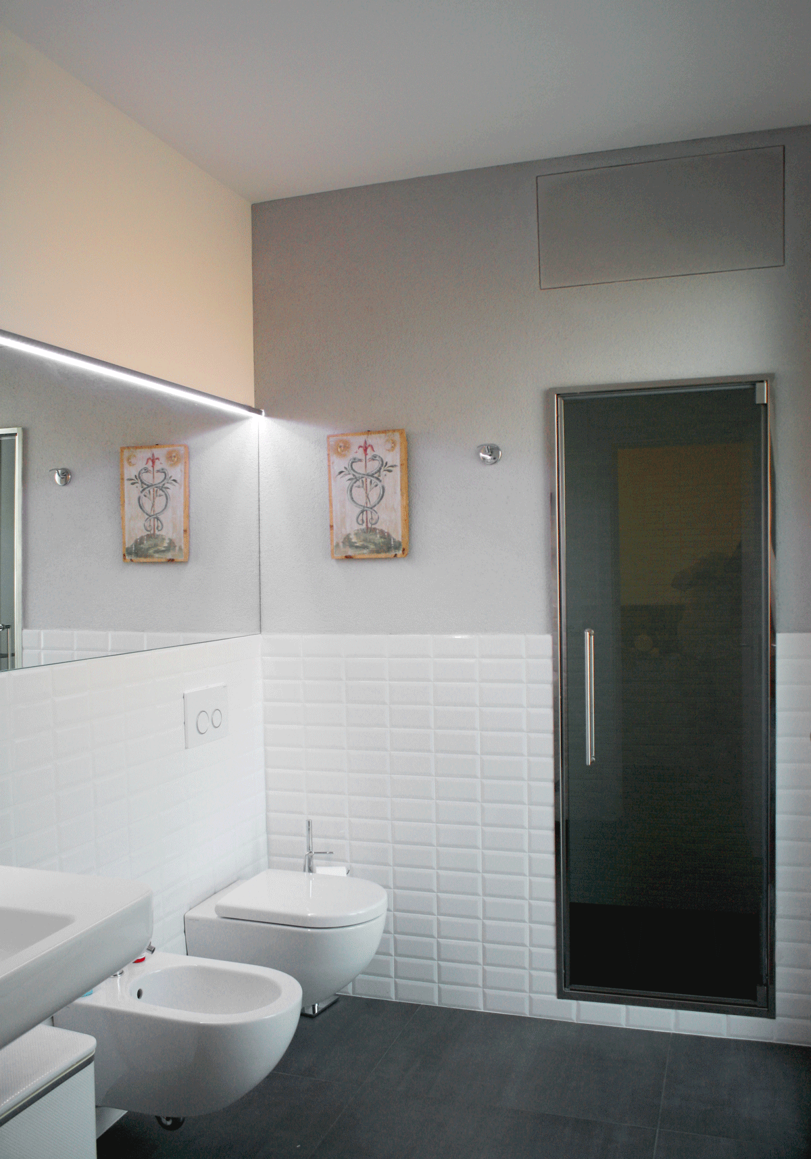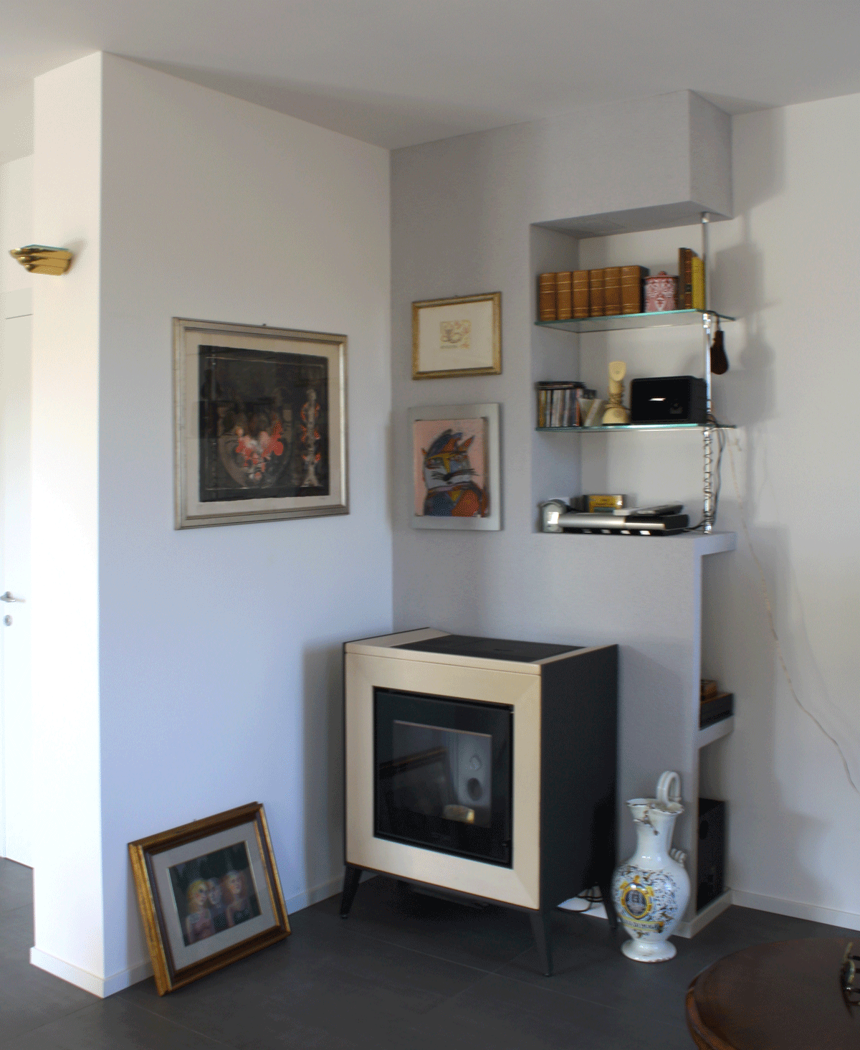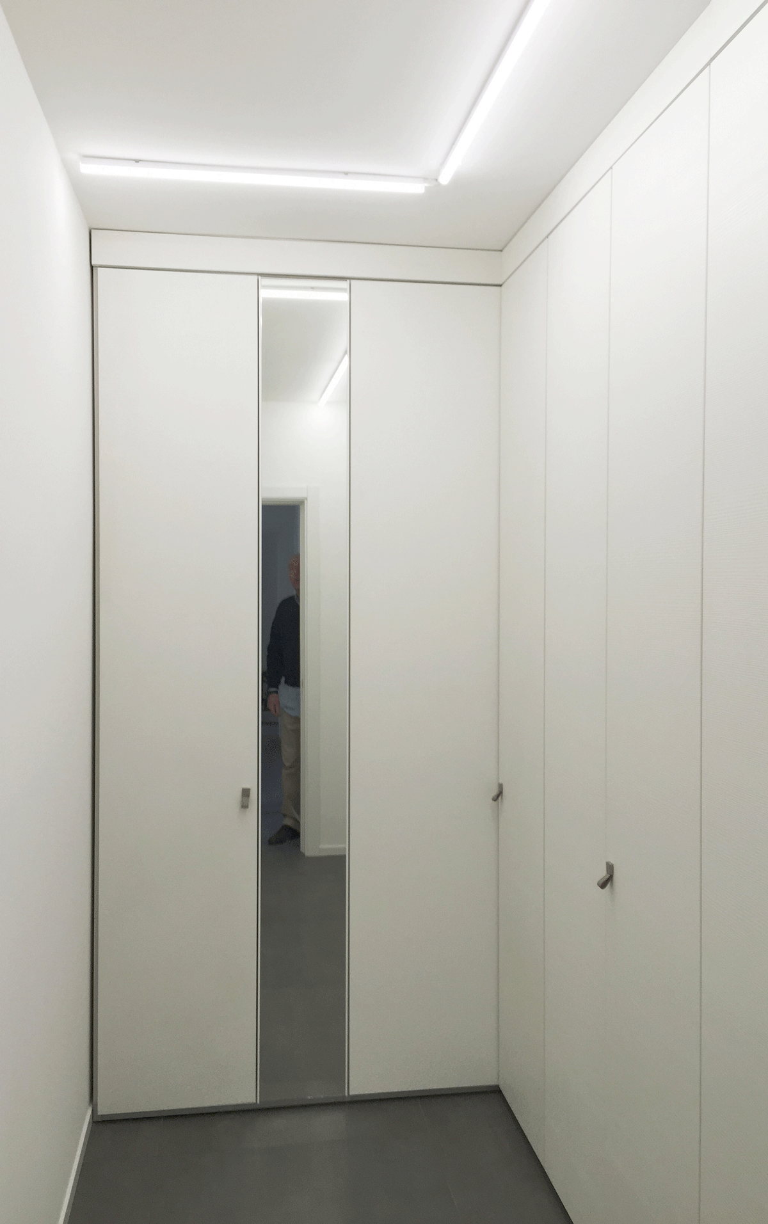The Nordic Built Cities Challenge
Smart, green and urban – revitalising the transport hub at Trygve Lies plass
Oslo, Norway
2016. International Competition
THIRD PRIZE
Norwegian weather
The new square, as a pilot project for the development of the master plan, aims to rehabilitate the image of the entire district and create a new identity. The purpose of the project is to create a sense of collective identity (a new strong community) by incorporating structures and elements of urban furniture, immediately recognisable, favouring also the aesthetic and evocative aspects, and capable to enhance the beauty of the new square.
To foster identity, new icons and landmarks are designed in strategic points of the plot. All these elements of urban regeneration will become a source of pride for the people and trigger among them a sense of responsibility and protection of their collective public space, enhancing a feeling of unity, sharing and belonging. The preferred use of natural materials such as local stone, water and vegetation inside the square contributes to convey a harmonious and evocative appearance to the public space, reinterpreting the beauty of the northern landscape in an urban alphabet.
The new square, as a pilot project for the development of the master plan, aims to rehabilitate the image of the entire district and create a new identity. The purpose of the project is to create a sense of collective identity (a new strong community) by incorporating structures and elements of urban furniture, immediately recognisable, favouring also the aesthetic and evocative aspects, and capable to enhance the beauty of the new square.
To foster identity, new icons and landmarks are designed in strategic points of the plot. All these elements of urban regeneration will become a source of pride for the people and trigger among them a sense of responsibility and protection of their collective public space, enhancing a feeling of unity, sharing and belonging. The preferred use of natural materials such as local stone, water and vegetation inside the square contributes to convey a harmonious and evocative appearance to the public space, reinterpreting the beauty of the northern landscape in an urban alphabet.
The Nordic Built Cities Challenge
Smart, green and urban – revitalising the transport hub at Trygve Lies plass
Oslo, Norway
2016. International Competition
THIRD PRIZE
Norwegian weather
The new square, as a pilot project for the development of the master plan, aims to rehabilitate the image of the entire district and create a new identity. The purpose of the project is to create a sense of collective identity (a new strong community) by incorporating structures and elements of urban furniture, immediately recognisable, favouring also the aesthetic and evocative aspects, and capable to enhance the beauty of the new square.
To foster identity, new icons and landmarks are designed in strategic points of the plot. All these elements of urban regeneration will become a source of pride for the people and trigger among them a sense of responsibility and protection of their collective public space, enhancing a feeling of unity, sharing and belonging. The preferred use of natural materials such as local stone, water and vegetation inside the square contributes to convey a harmonious and evocative appearance to the public space, reinterpreting the beauty of the northern landscape in an urban alphabet.
The Nordic Built Cities Challenge
Smart, green and urban – revitalising the transport hub at Trygve Lies plass
Oslo, Norway
2016. International Competition
THIRD PRIZE
Norwegian weather
Riqualificazione del paesaggio ed immagine coordinata
Delta del Po, Emilia-Romagna, Italia
2018
PRIMO PREMIO
Concorso di idee per migliorare il paesaggio costruito del Delta Emiliano-Romagnolo.
Riqualificazione del paesaggio ed immagine coordinata
Delta del Po, Emilia-Romagna, Italia
2018
PRIMO PREMIO
Concorso di idee per migliorare il paesaggio costruito del Delta Emiliano-Romagnolo.
PIANO TERRA
PIANO TERRA
Progetto per un interno
Cesena (FC), Italia
2016. Completato
Constant sorrow
L'appartamento si trova al secondo piano di un edificio residenziale di nuova costruzione. L'edificio si trova in una posizione privilegiata alle porte del centro città ma immerso nel verde. La zona giorno è disposta sui fronti che affacciano verso le colline mentre la zona notte è rivolta verso il tessuto costruito.
Il progetto propone la separazione degli spazi abitativi in zona giorno e zona notte. La zona giorno è un ambente unico e flessibile, con soggiorno, pranzo-cucina in continuità . La zona dedicata alla cucina è stata pennata per essere divisa dal resto dell soggiorno in caso di necessità
(ENG)
This project sets out to refurbish a second floor in a new small housing block in Cesena.
In defining the new use of space, in accordance with the clients needs, much attention has been given to maximize the entering of daylight and the visual interrelationships between the different parts of the house, each with its own identity.
The living area is a continuous space towards the nature, thought to be divide by necessity.


Sezione A-A





