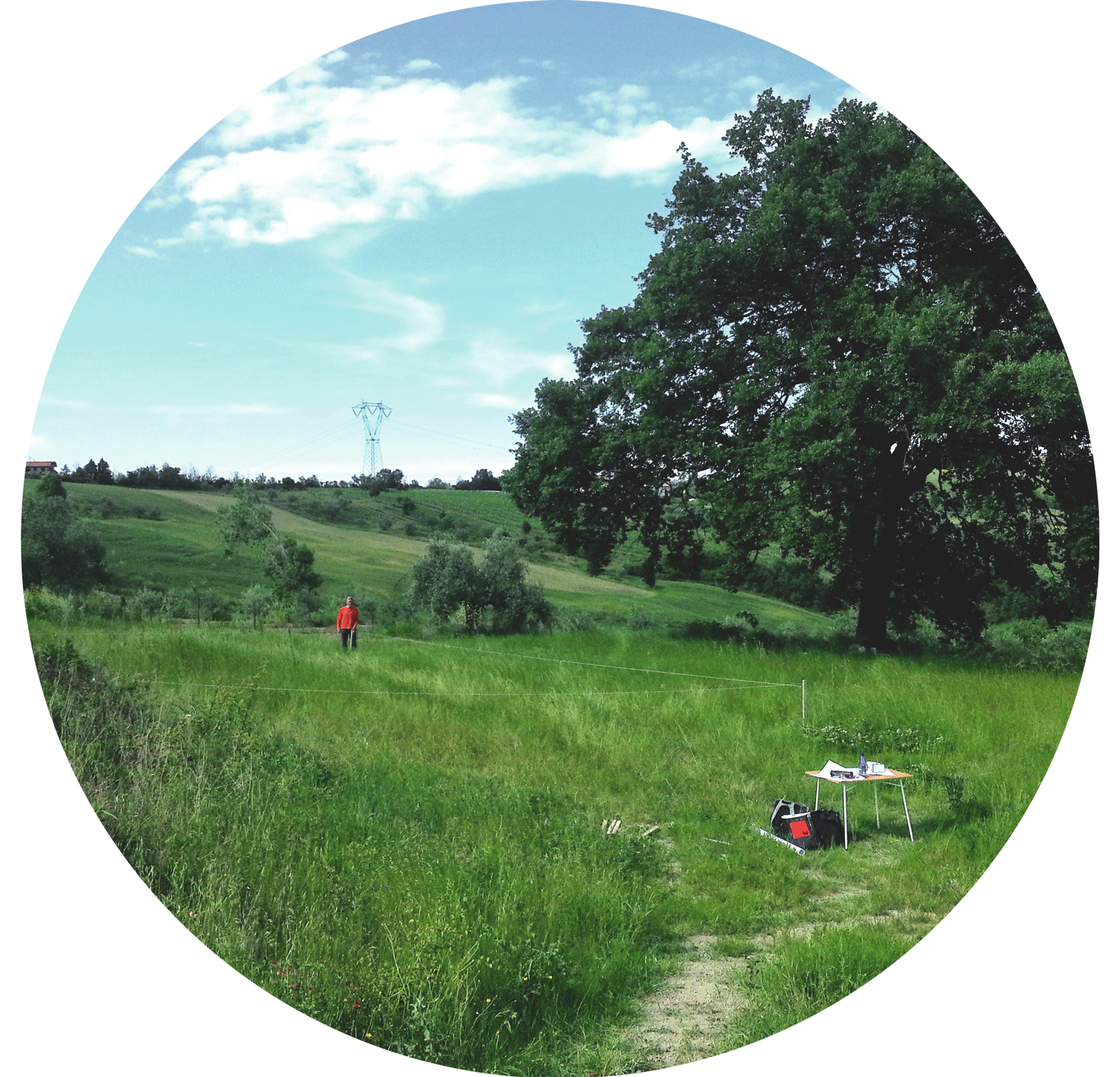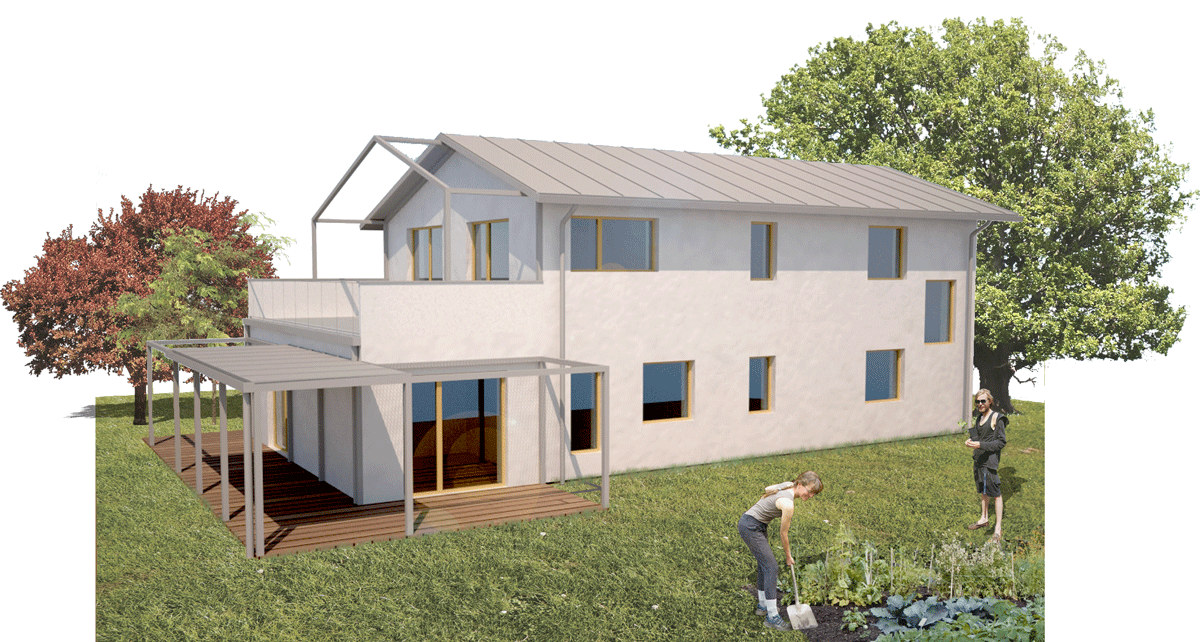The Nordic Built Cities Challenge
Smart, green and urban – revitalising the transport hub at Trygve Lies plass
Oslo, Norway
2016. International Competition
THIRD PRIZE
Norwegian weather
The new square, as a pilot project for the development of the master plan, aims to rehabilitate the image of the entire district and create a new identity. The purpose of the project is to create a sense of collective identity (a new strong community) by incorporating structures and elements of urban furniture, immediately recognisable, favouring also the aesthetic and evocative aspects, and capable to enhance the beauty of the new square.
To foster identity, new icons and landmarks are designed in strategic points of the plot. All these elements of urban regeneration will become a source of pride for the people and trigger among them a sense of responsibility and protection of their collective public space, enhancing a feeling of unity, sharing and belonging. The preferred use of natural materials such as local stone, water and vegetation inside the square contributes to convey a harmonious and evocative appearance to the public space, reinterpreting the beauty of the northern landscape in an urban alphabet.
The new square, as a pilot project for the development of the master plan, aims to rehabilitate the image of the entire district and create a new identity. The purpose of the project is to create a sense of collective identity (a new strong community) by incorporating structures and elements of urban furniture, immediately recognisable, favouring also the aesthetic and evocative aspects, and capable to enhance the beauty of the new square.
To foster identity, new icons and landmarks are designed in strategic points of the plot. All these elements of urban regeneration will become a source of pride for the people and trigger among them a sense of responsibility and protection of their collective public space, enhancing a feeling of unity, sharing and belonging. The preferred use of natural materials such as local stone, water and vegetation inside the square contributes to convey a harmonious and evocative appearance to the public space, reinterpreting the beauty of the northern landscape in an urban alphabet.
The Nordic Built Cities Challenge
Smart, green and urban – revitalising the transport hub at Trygve Lies plass
Oslo, Norway
2016. International Competition
THIRD PRIZE
Norwegian weather
The new square, as a pilot project for the development of the master plan, aims to rehabilitate the image of the entire district and create a new identity. The purpose of the project is to create a sense of collective identity (a new strong community) by incorporating structures and elements of urban furniture, immediately recognisable, favouring also the aesthetic and evocative aspects, and capable to enhance the beauty of the new square.
To foster identity, new icons and landmarks are designed in strategic points of the plot. All these elements of urban regeneration will become a source of pride for the people and trigger among them a sense of responsibility and protection of their collective public space, enhancing a feeling of unity, sharing and belonging. The preferred use of natural materials such as local stone, water and vegetation inside the square contributes to convey a harmonious and evocative appearance to the public space, reinterpreting the beauty of the northern landscape in an urban alphabet.
The Nordic Built Cities Challenge
Smart, green and urban – revitalising the transport hub at Trygve Lies plass
Oslo, Norway
2016. International Competition
THIRD PRIZE
Norwegian weather
Riqualificazione del paesaggio ed immagine coordinata
Delta del Po, Emilia-Romagna, Italia
2018
PRIMO PREMIO
Concorso di idee per migliorare il paesaggio costruito del Delta Emiliano-Romagnolo.
Riqualificazione del paesaggio ed immagine coordinata
Delta del Po, Emilia-Romagna, Italia
2018
PRIMO PREMIO
Concorso di idee per migliorare il paesaggio costruito del Delta Emiliano-Romagnolo.
PIANO TERRA
PIANO TERRA
Progetto per la costruzione di una Casa in Paglia
Coriano (RN), Italia
2014/2018
Straw Bale House
M. e V. sono una coppia di Committenti attenti ai temi ambientali, all’uso intelligente delle risorse, e dallo stile di vita sobrio. Ci hanno chiesto di progettare una casa in paglia adatta ad una vita a contatto con la terra e le sue stagioni, a basso costo, ed alta efficienza energetica.
Una casa che riducesse al minimo i consumi, con la massima autosufficienza energetica, e svincolata il più possibile dalle reti dei servizi. A partire da questo programma è stato sviluppato un progetto che prevede un uso flessibile degli spazi, adattabili anche alle esigenze di due nuclei famigliari.
L’elevata efficienza ed il basso costo della paglia richiedono un controllo a livello esecutivo e realizzativo dell’involucro, concepito a partire dalle dimensioni stesse della balla, che ha indirizzato il disegno dell’edificio in termini di semplicità delle forme e linearità compositiva.
(ENG)
The clients, M. and V., are a couple particularly sensitive to environmental issues and to an intelligent use of resources. We were asked to design a straw bale house suited to a life in a very close contact with nature and seasons, low cost, and with high level of energy efficiency.
A house able to reduce consumption to a minimum and released as much as possible from services networks. From this program was developed a layout that provides a flexible space, adaptable to the needs of two families.
The use of straw requires a special attention on the executive design phase. The all project was designed starting from the very size of the straw bale, so that the buiding has a very linear shape.

IL SITO















DISTRUBUZIONE DEGLI AMBIENTI
Sul lato corto esposto a Nord si trovano il vano scale di collegamento al piano primo ed una vano tecnico-lavanderia . Gli ambienti più vissuti dell’abitazione si sviluppano sui fronti esposti a Sud, Est e Ovest.



ZONE CLIMATICHE
Gli ambienti di sevizio, esposti a Nord al PT e che comprendono tutto il piano primo, sono comunque riscaldati con sistemi a basso consumo e grazie all’alto potere isolante dell’involucro mantengono una temperatura media confortevole in tutte le stagioni



SITEMA DI RACCOLTA ACQUE PIOVANE
Le acque piovane vengo raccolte dalle gronde, convogliate ad una cisterna per la raccolta per poi venire utizzate per l’irrigazione del verde nei mesi caldi e secchi.

VENTILAZIONE NATURALE
Il sistema di ventilazione naturale dell’edificio assicura la salubrità dell’involucro. La ventilazione naturale e costante nel tempo evita che si formi condensa interstiziale nello spessore delle murature e dei solai di copertura e contro terra.

SISTEMA IMPIANTISTICO
I moduli fotovoltaici provvedono alla produzione di energia elettrica da fonte rinnovabile. L’energia elettrica prodotta è necessaria ad alimentare due pompe di calore una per la produzione di acqua calda sanitaria di tipo aria-acqua e una per il riscaldamento degli ambienti di tipo aria-aria.
APPORTI SOLARI E SCHERMATURE
Posizionando il numero massimo di aperture sul fronte sud, nei mesi freddi l‘altitudine solare è bassa ed i raggi entrano all’interno dell’edificio scaldando le masse che colpiscono e quindi gli ambienti della casa. Durante i mesi estivi invece si impedisce tramite schermature esterne alla radiazione di raggiungere l’interno dell’edificio in modo da non surriscaldare gli ambienti.


