The Nordic Built Cities Challenge
Smart, green and urban – revitalising the transport hub at Trygve Lies plass
Oslo, Norway
2016. International Competition
THIRD PRIZE
Norwegian weather
The new square, as a pilot project for the development of the master plan, aims to rehabilitate the image of the entire district and create a new identity. The purpose of the project is to create a sense of collective identity (a new strong community) by incorporating structures and elements of urban furniture, immediately recognisable, favouring also the aesthetic and evocative aspects, and capable to enhance the beauty of the new square.
To foster identity, new icons and landmarks are designed in strategic points of the plot. All these elements of urban regeneration will become a source of pride for the people and trigger among them a sense of responsibility and protection of their collective public space, enhancing a feeling of unity, sharing and belonging. The preferred use of natural materials such as local stone, water and vegetation inside the square contributes to convey a harmonious and evocative appearance to the public space, reinterpreting the beauty of the northern landscape in an urban alphabet.
The new square, as a pilot project for the development of the master plan, aims to rehabilitate the image of the entire district and create a new identity. The purpose of the project is to create a sense of collective identity (a new strong community) by incorporating structures and elements of urban furniture, immediately recognisable, favouring also the aesthetic and evocative aspects, and capable to enhance the beauty of the new square.
To foster identity, new icons and landmarks are designed in strategic points of the plot. All these elements of urban regeneration will become a source of pride for the people and trigger among them a sense of responsibility and protection of their collective public space, enhancing a feeling of unity, sharing and belonging. The preferred use of natural materials such as local stone, water and vegetation inside the square contributes to convey a harmonious and evocative appearance to the public space, reinterpreting the beauty of the northern landscape in an urban alphabet.
The Nordic Built Cities Challenge
Smart, green and urban – revitalising the transport hub at Trygve Lies plass
Oslo, Norway
2016. International Competition
THIRD PRIZE
Norwegian weather
The new square, as a pilot project for the development of the master plan, aims to rehabilitate the image of the entire district and create a new identity. The purpose of the project is to create a sense of collective identity (a new strong community) by incorporating structures and elements of urban furniture, immediately recognisable, favouring also the aesthetic and evocative aspects, and capable to enhance the beauty of the new square.
To foster identity, new icons and landmarks are designed in strategic points of the plot. All these elements of urban regeneration will become a source of pride for the people and trigger among them a sense of responsibility and protection of their collective public space, enhancing a feeling of unity, sharing and belonging. The preferred use of natural materials such as local stone, water and vegetation inside the square contributes to convey a harmonious and evocative appearance to the public space, reinterpreting the beauty of the northern landscape in an urban alphabet.
The Nordic Built Cities Challenge
Smart, green and urban – revitalising the transport hub at Trygve Lies plass
Oslo, Norway
2016. International Competition
THIRD PRIZE
Norwegian weather
Riqualificazione del paesaggio ed immagine coordinata
Delta del Po, Emilia-Romagna, Italia
2018
PRIMO PREMIO
Concorso di idee per migliorare il paesaggio costruito del Delta Emiliano-Romagnolo.
Riqualificazione del paesaggio ed immagine coordinata
Delta del Po, Emilia-Romagna, Italia
2018
PRIMO PREMIO
Concorso di idee per migliorare il paesaggio costruito del Delta Emiliano-Romagnolo.
PIANO TERRA
PIANO TERRA
Ristrutturazione di un edificio a consumo zero
Bellariva (RN), Italia
2014. Completato
Casa FeBa
L’obbiettivo del processo progettuale è la riqualificazione totale di un edicio ormai obsoleto, integrando l’esigenza di nuovi spazi abitativi, la ricerca sui materiali e innovative soluzioni tecniche. L’immobile adibito ad abitazione si trova nella frazione di Bellariva, è inserito in un tessuto urbano prevalentemente residenziale compreso tra la Strada Statale 16 e la ferrovia che costeggia il litorale. L’intervento prevede la demolizione e fedele ricostruzione dell’edicio attuale che risale al periodo post-bellico. La muratura portante viene sostituita da una struttura a telaio in cemento armato, l’involucro edilizio viene rinnovato in maniera integrata con il progetto impiantistico per ottenere un consumo energetico quasi nullo.
(ENG)
The project concerns the refurbishment of a two-storeys residential building of the fifties, and it focuses on new spaces concept, materials and technicals innovations. The building is located in Rimini, in a maritime residential contest. The project provides the demolition of the old bearing walls building, and the construction of a new one with a reinforced concrete structure. The building is conceived as a high performing shell according to the energetic system, to achieve a zero energy building.
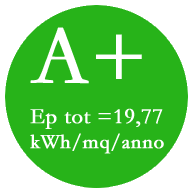




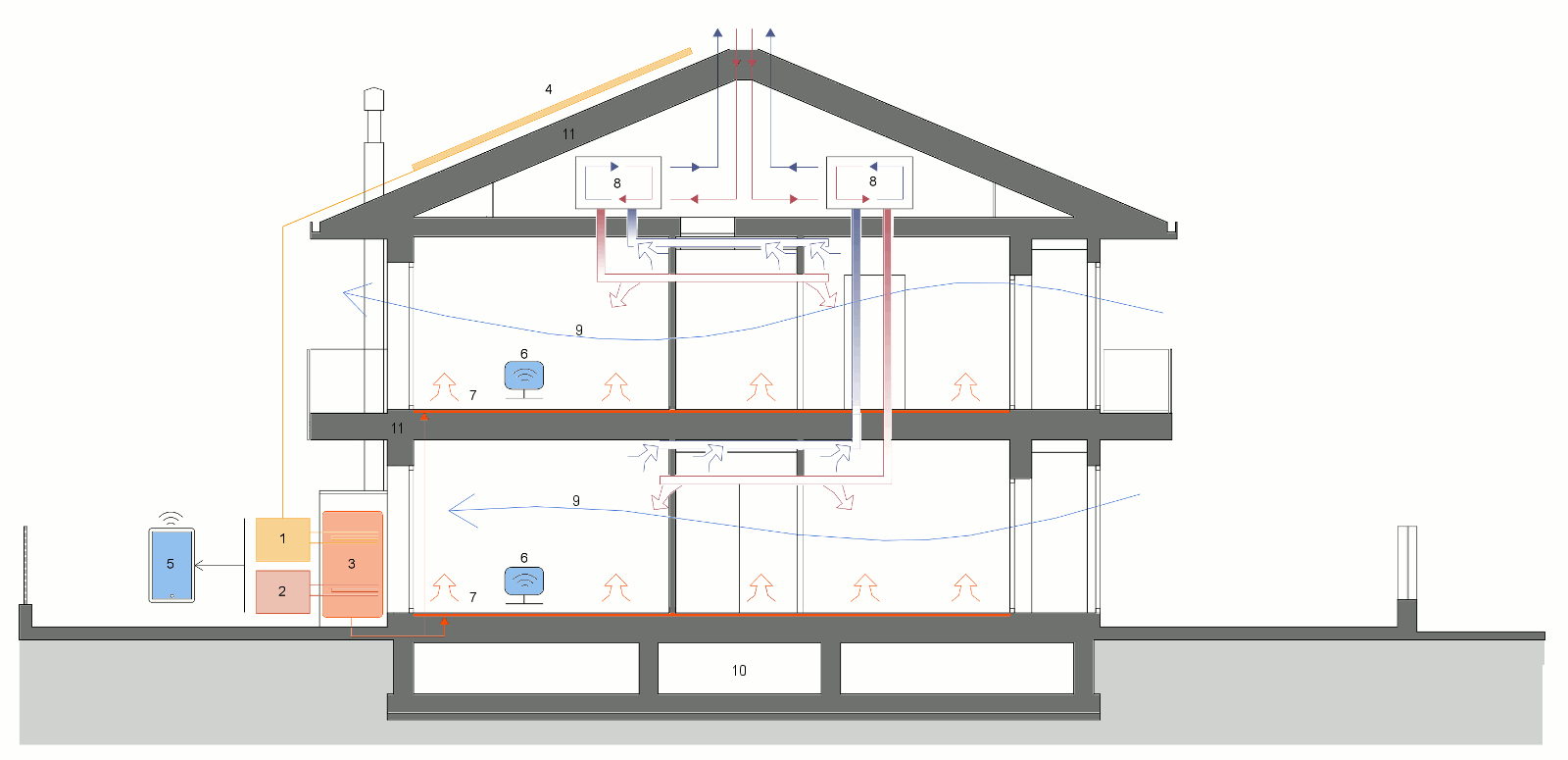
Energia e impianti
1 - Sistema di generazione con pompa di calore ad energia elettrica
2- Sistema integrativo con caldaia a condensazione
3- Scambiatore e accumulo per acqua calda
4- Pannelli fotovoltaici per la produzione di energia elettrica
5 - Sistema di controllo e monitoraggio a distanza
6- Termostati e sistemi di autoregolazione dei consumi
7 - Impianto di riscaldamento radiante a pavimento
8 - Ventilazione meccanica controllata con recupero di calore
9 - Ventilazione trasversale per orientamento naturale
10 - Vespaio areato antiradon e di difesa dall'umidità
11 - Involucro edilizio ad alta efficienza
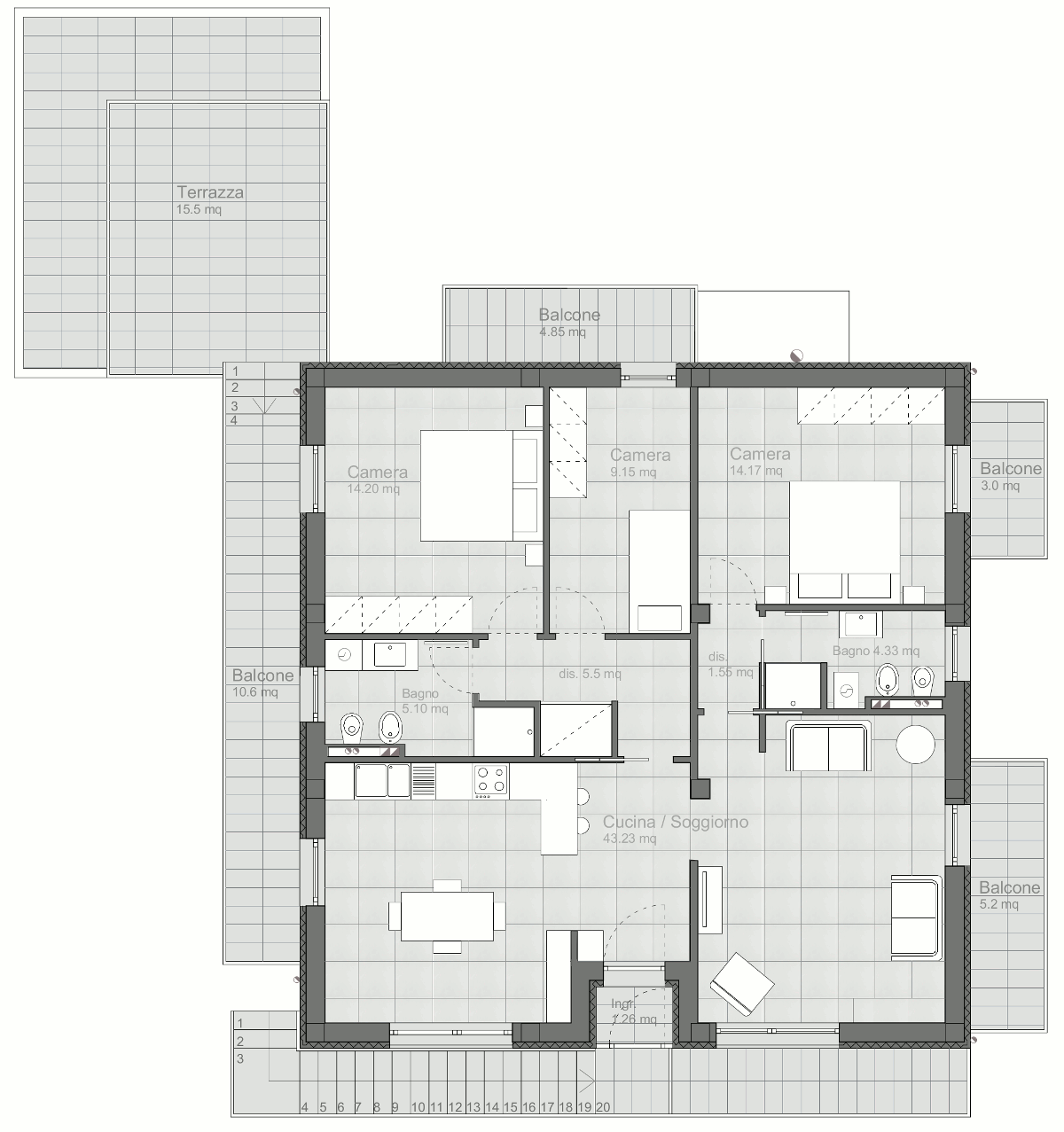
Pianta piano tipo
Processo Costruttivo


Impermeabilizzazione delle fondazioni per evitare umidità di risalita e garantire strutture sane nel tempo
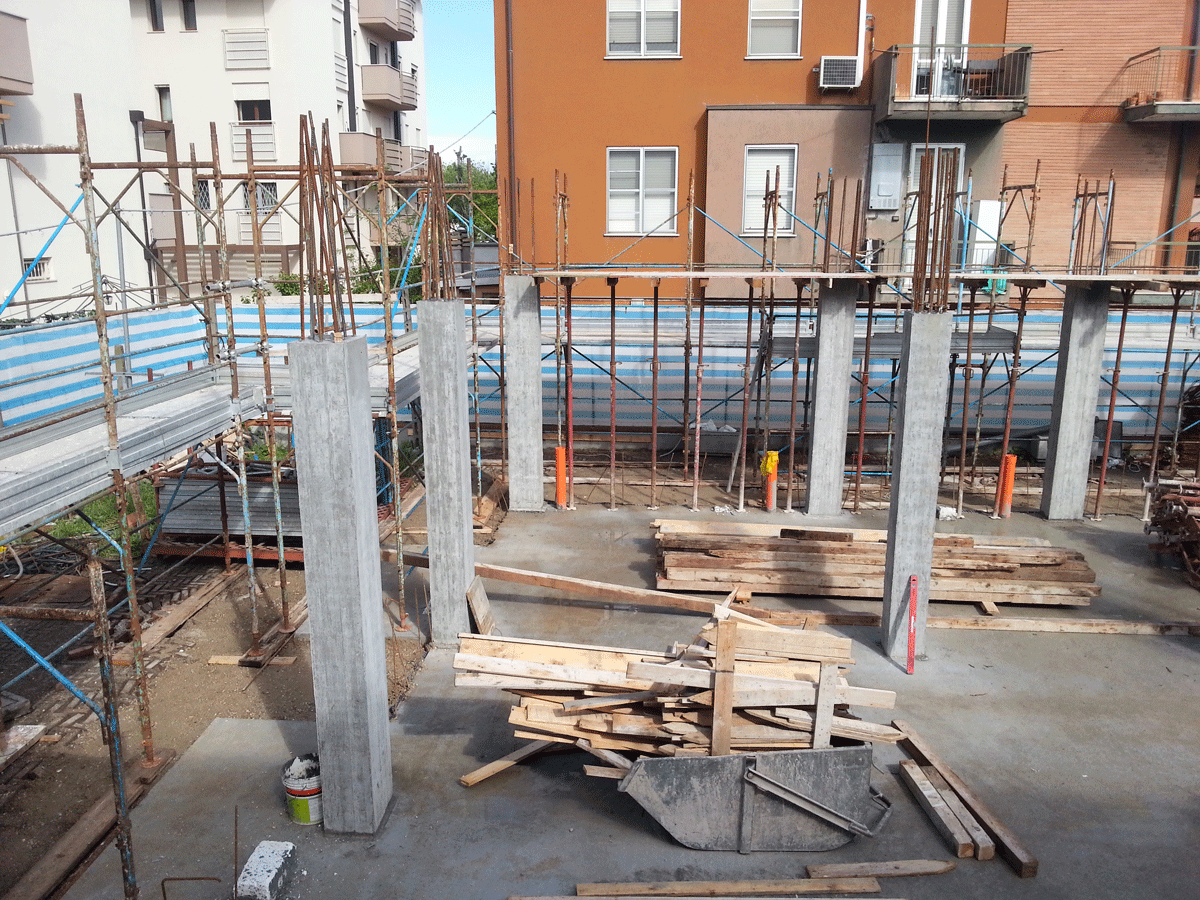

Telaio in cemento armato antisismico
Copertura con struttura in legno flessibile, termica e leggera
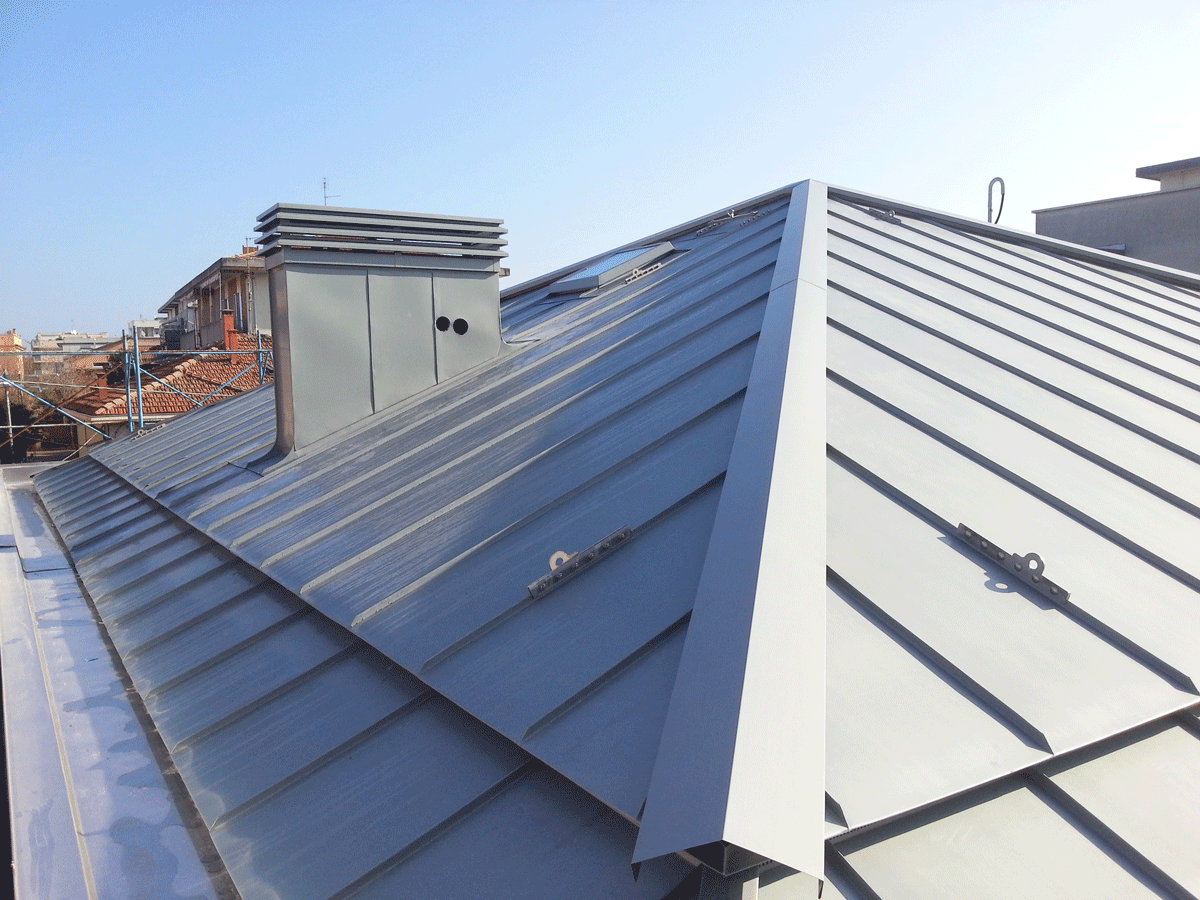
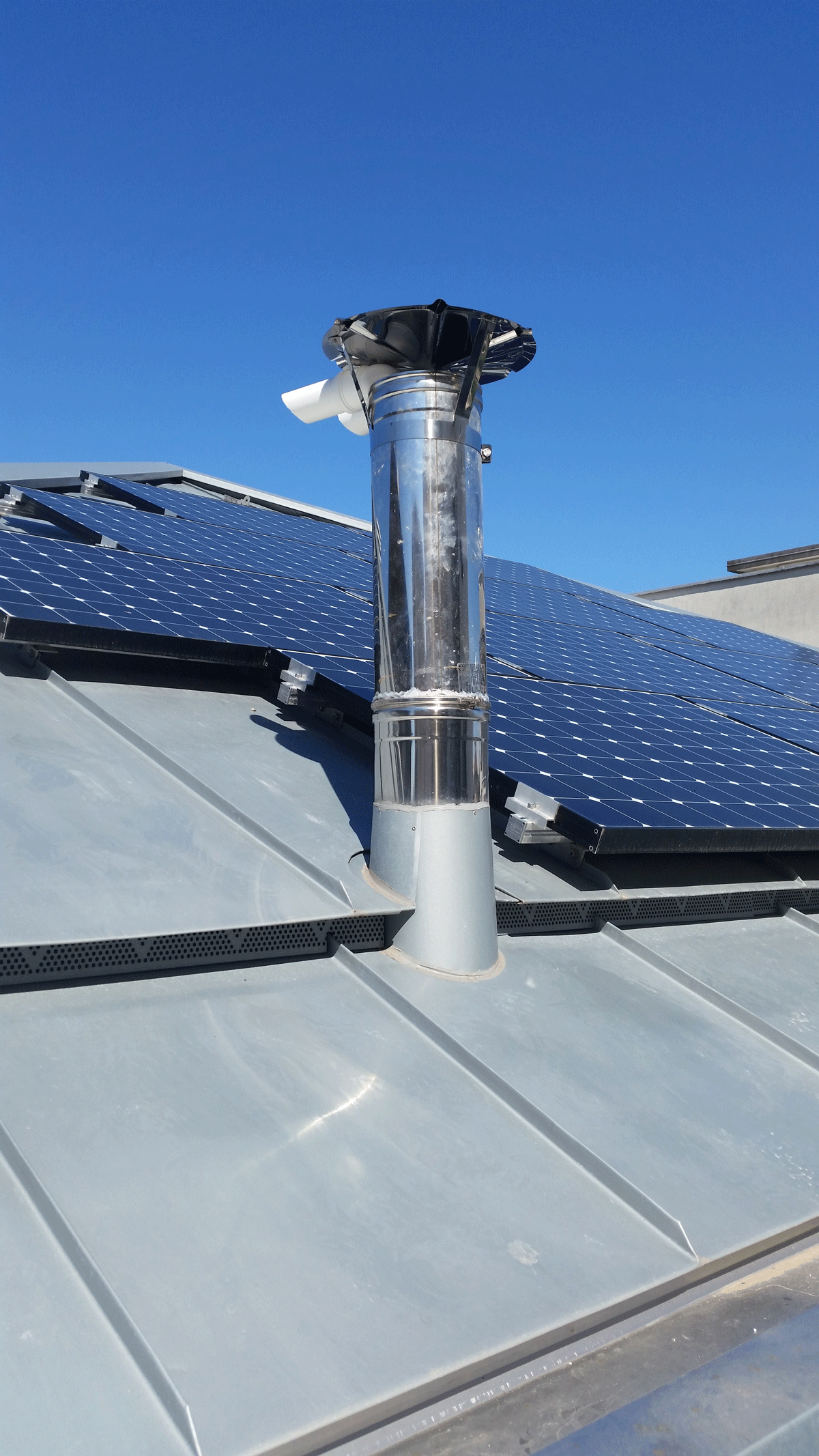
Copertura in Rheinzink ventilata, durevole nel tempo e a bassa manutenzione
Impianto di generazione dell'energia elettrica


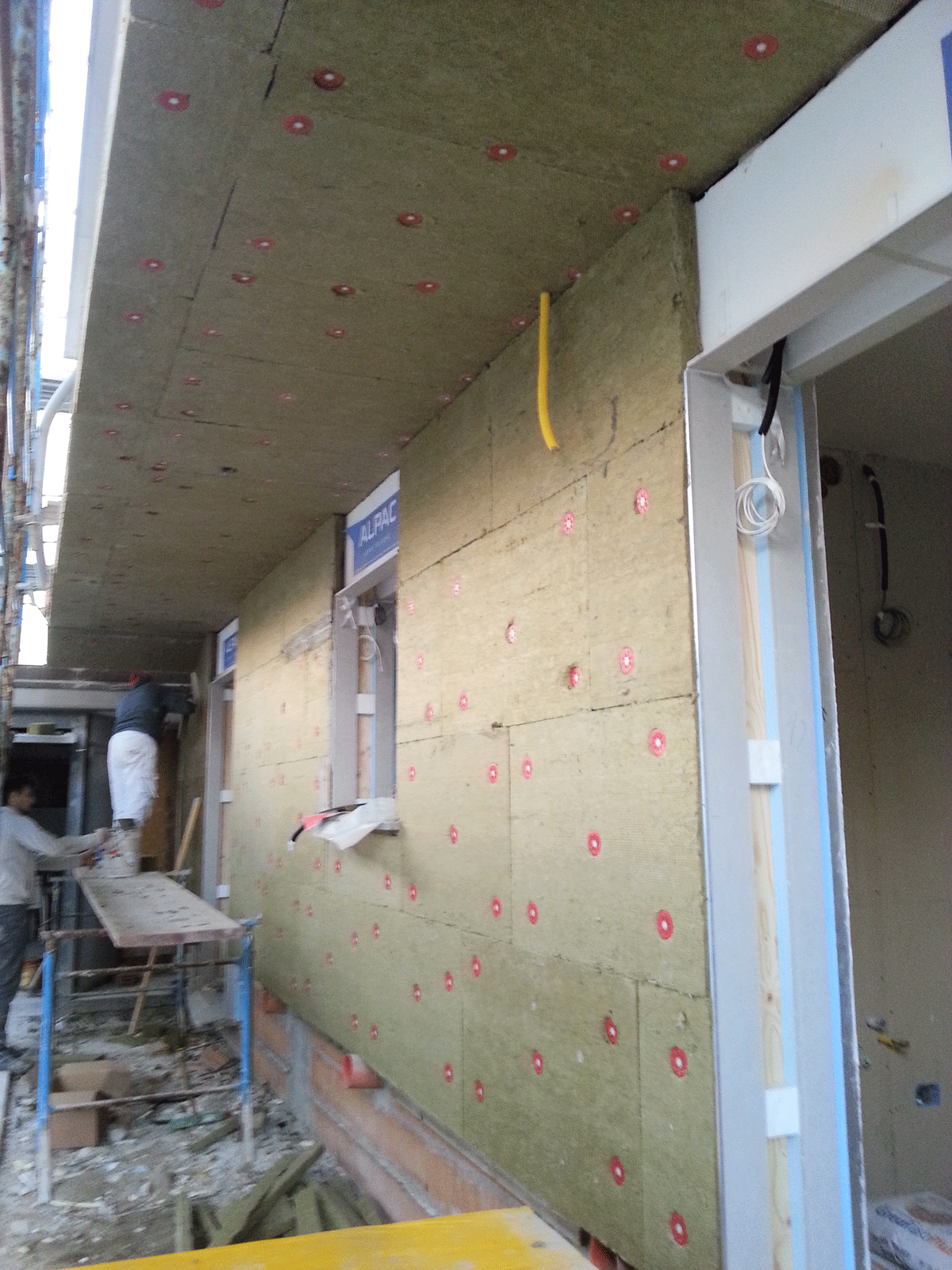
Scala esterna in acciaio, la luce e l'aria filtrano anche al piano terra, finitura delle pedate in pietra
Isolamento termico e acustico in lana di roccia minerale

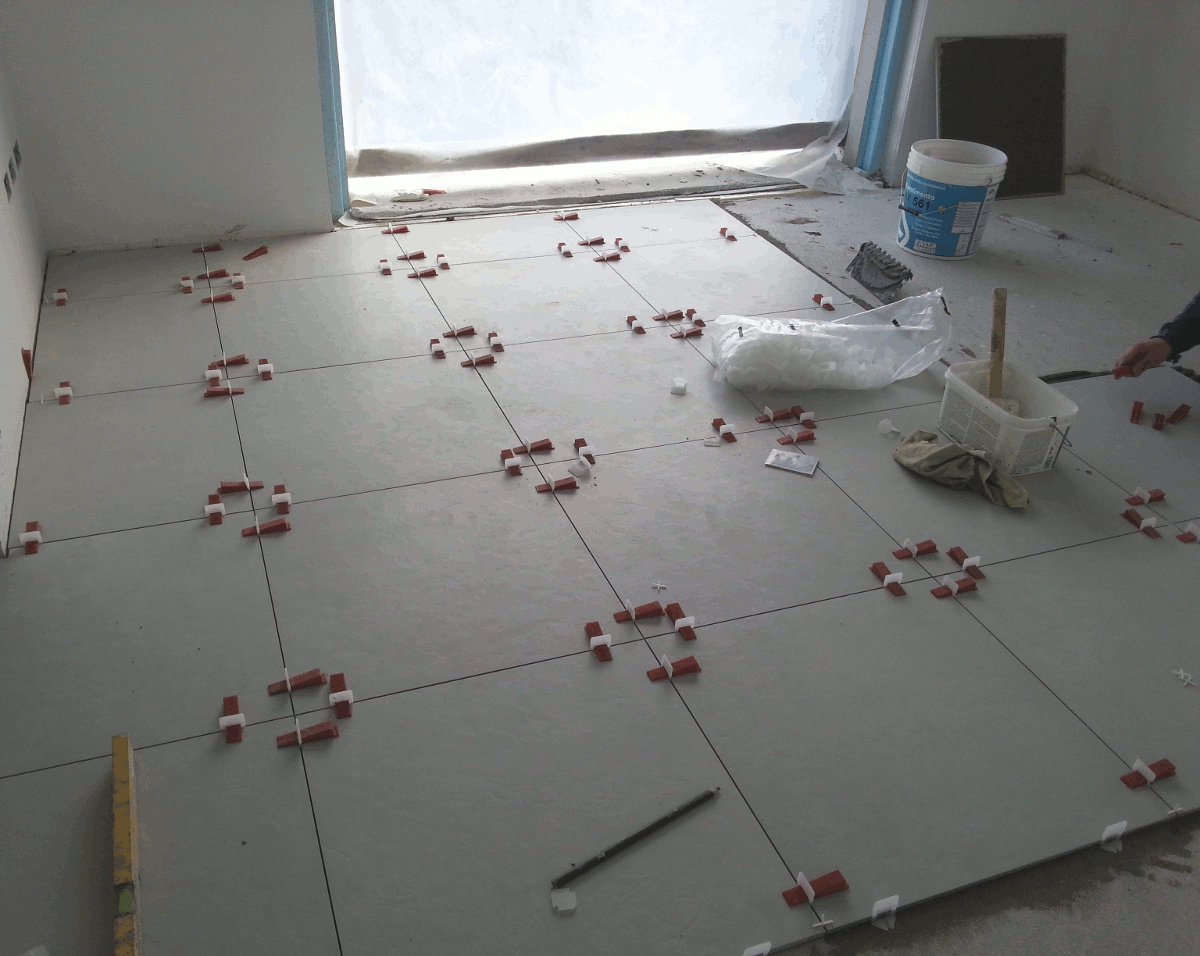

Sistema radiante a pavimento
Finiture interne in gres rettificato
Centrali termiche con sistema di generazione ibrido e pompe di calore elettriche

