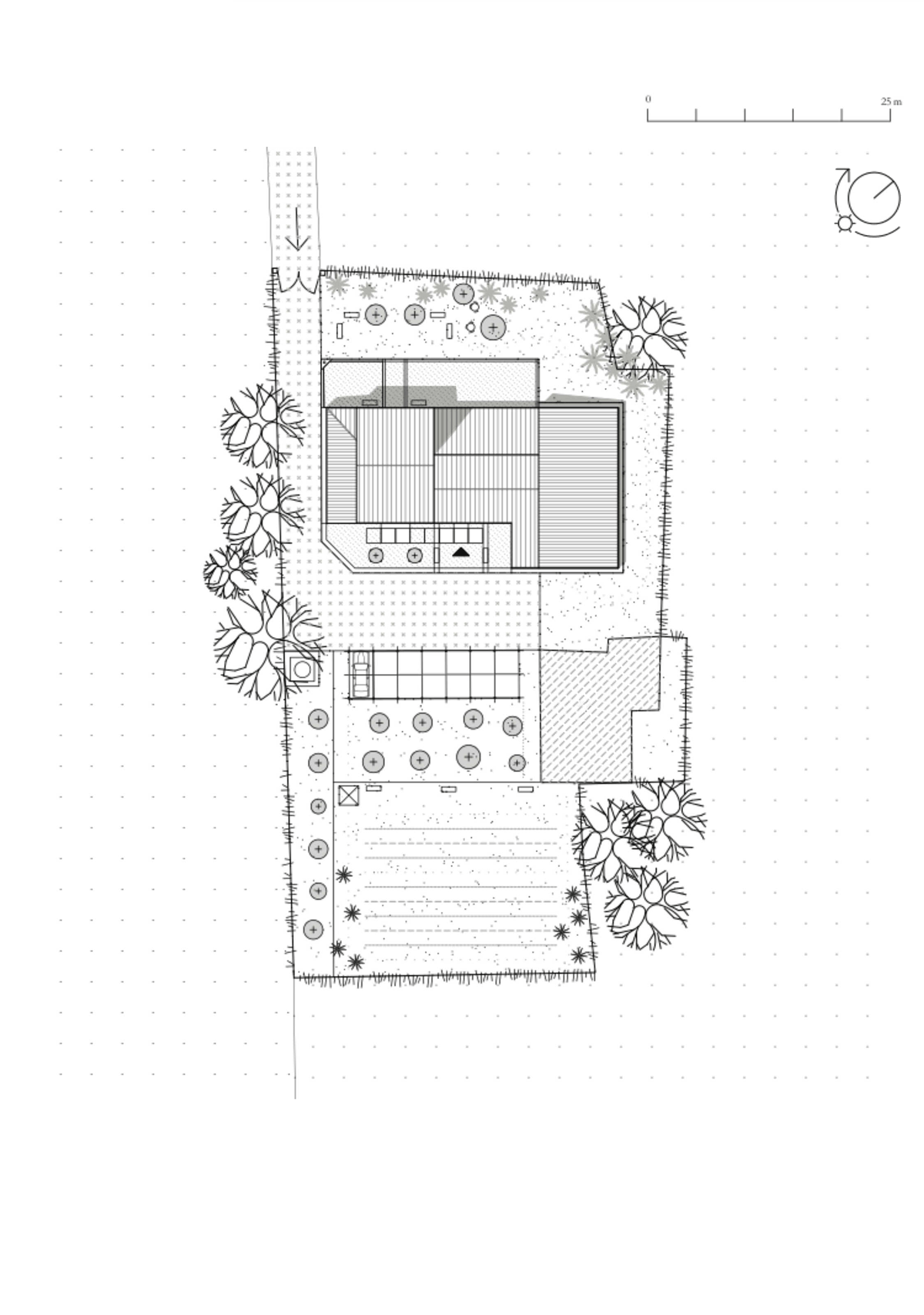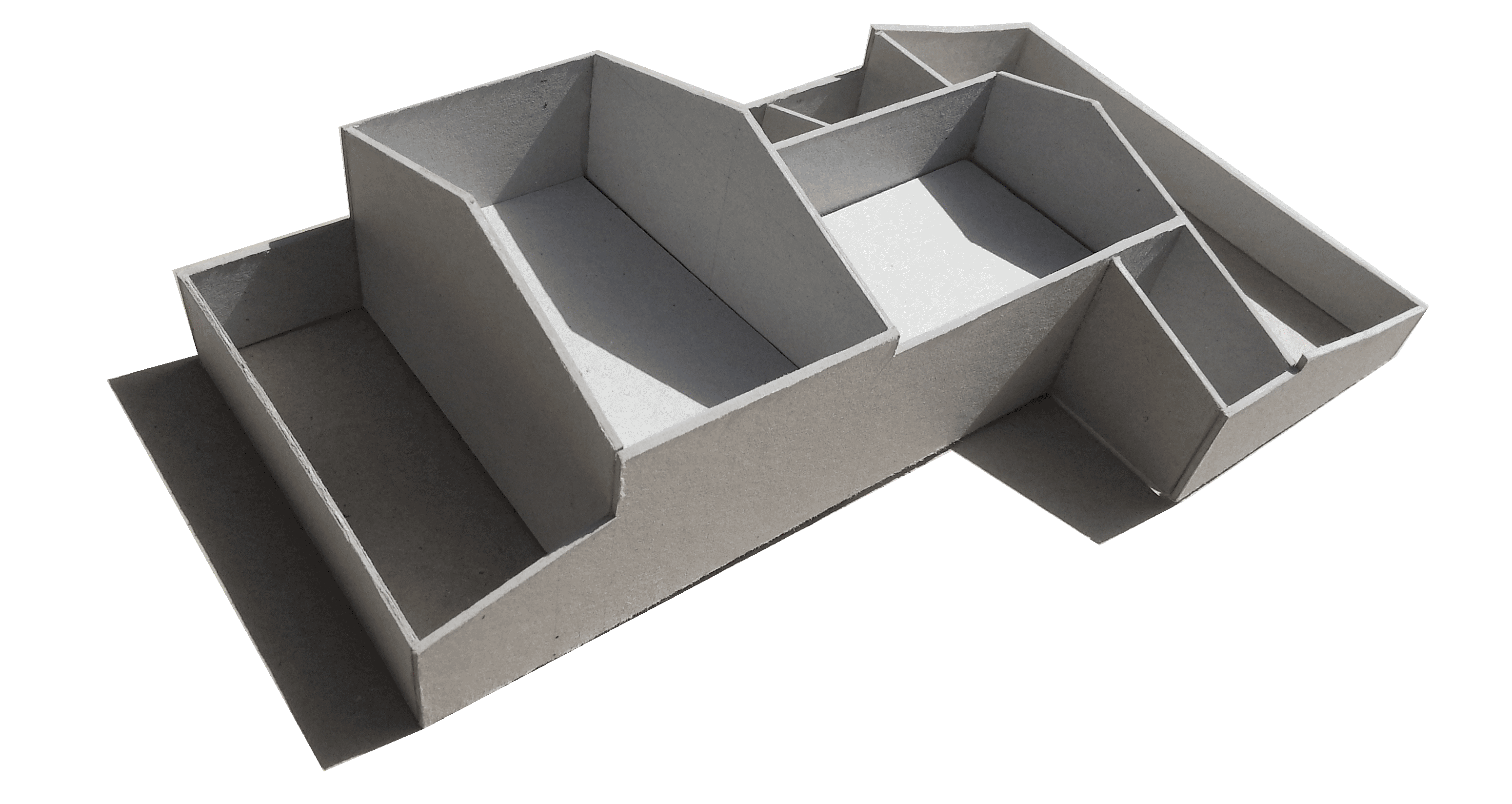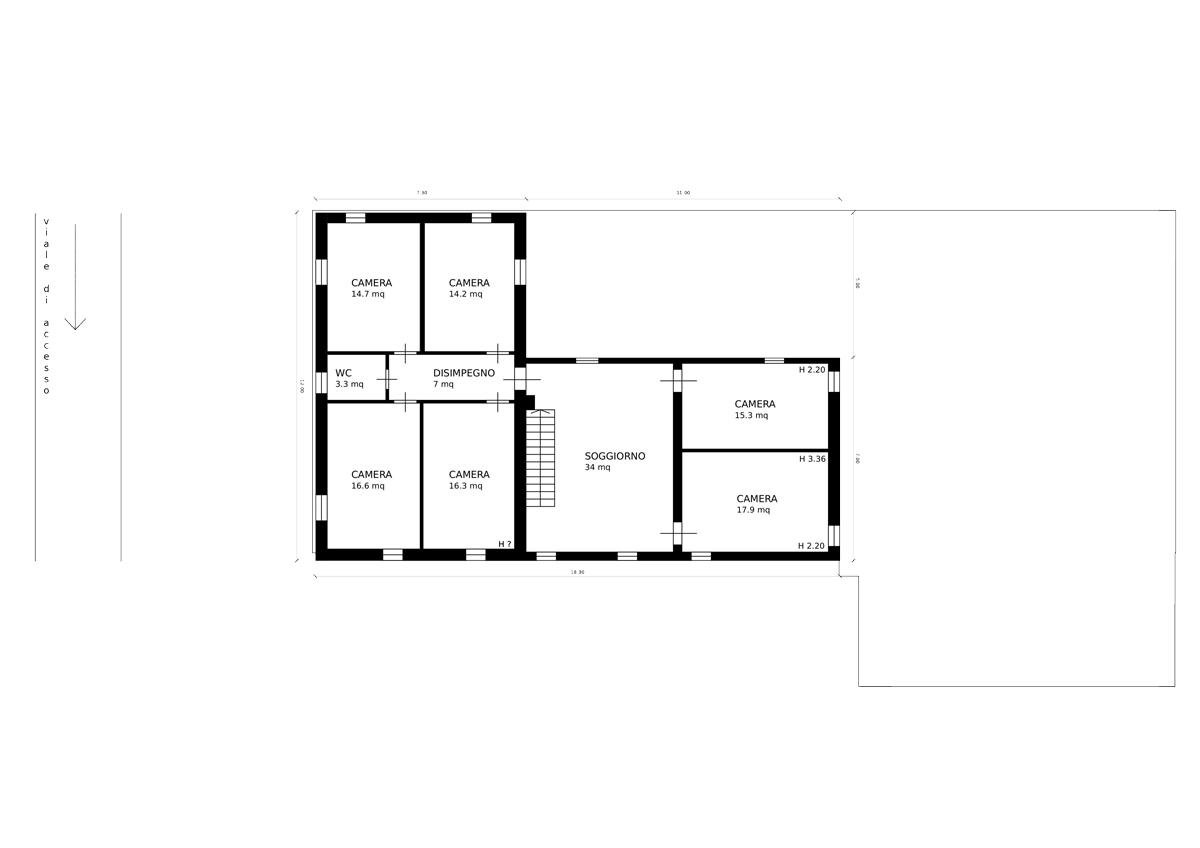The Nordic Built Cities Challenge
Smart, green and urban – revitalising the transport hub at Trygve Lies plass
Oslo, Norway
2016. International Competition
THIRD PRIZE
Norwegian weather
The new square, as a pilot project for the development of the master plan, aims to rehabilitate the image of the entire district and create a new identity. The purpose of the project is to create a sense of collective identity (a new strong community) by incorporating structures and elements of urban furniture, immediately recognisable, favouring also the aesthetic and evocative aspects, and capable to enhance the beauty of the new square.
To foster identity, new icons and landmarks are designed in strategic points of the plot. All these elements of urban regeneration will become a source of pride for the people and trigger among them a sense of responsibility and protection of their collective public space, enhancing a feeling of unity, sharing and belonging. The preferred use of natural materials such as local stone, water and vegetation inside the square contributes to convey a harmonious and evocative appearance to the public space, reinterpreting the beauty of the northern landscape in an urban alphabet.
The new square, as a pilot project for the development of the master plan, aims to rehabilitate the image of the entire district and create a new identity. The purpose of the project is to create a sense of collective identity (a new strong community) by incorporating structures and elements of urban furniture, immediately recognisable, favouring also the aesthetic and evocative aspects, and capable to enhance the beauty of the new square.
To foster identity, new icons and landmarks are designed in strategic points of the plot. All these elements of urban regeneration will become a source of pride for the people and trigger among them a sense of responsibility and protection of their collective public space, enhancing a feeling of unity, sharing and belonging. The preferred use of natural materials such as local stone, water and vegetation inside the square contributes to convey a harmonious and evocative appearance to the public space, reinterpreting the beauty of the northern landscape in an urban alphabet.
The Nordic Built Cities Challenge
Smart, green and urban – revitalising the transport hub at Trygve Lies plass
Oslo, Norway
2016. International Competition
THIRD PRIZE
Norwegian weather
The new square, as a pilot project for the development of the master plan, aims to rehabilitate the image of the entire district and create a new identity. The purpose of the project is to create a sense of collective identity (a new strong community) by incorporating structures and elements of urban furniture, immediately recognisable, favouring also the aesthetic and evocative aspects, and capable to enhance the beauty of the new square.
To foster identity, new icons and landmarks are designed in strategic points of the plot. All these elements of urban regeneration will become a source of pride for the people and trigger among them a sense of responsibility and protection of their collective public space, enhancing a feeling of unity, sharing and belonging. The preferred use of natural materials such as local stone, water and vegetation inside the square contributes to convey a harmonious and evocative appearance to the public space, reinterpreting the beauty of the northern landscape in an urban alphabet.
The Nordic Built Cities Challenge
Smart, green and urban – revitalising the transport hub at Trygve Lies plass
Oslo, Norway
2016. International Competition
THIRD PRIZE
Norwegian weather
Riqualificazione del paesaggio ed immagine coordinata
Delta del Po, Emilia-Romagna, Italia
2018
PRIMO PREMIO
Concorso di idee per migliorare il paesaggio costruito del Delta Emiliano-Romagnolo.
Riqualificazione del paesaggio ed immagine coordinata
Delta del Po, Emilia-Romagna, Italia
2018
PRIMO PREMIO
Concorso di idee per migliorare il paesaggio costruito del Delta Emiliano-Romagnolo.
PIANO TERRA
PIANO TERRA
Casa Alloggio per la salute mentale
Rimini
2013. Studio di fattibilità
Casa Alloggio
Il progetto nasce dall'ambizione di una Cooperativa operante nel settore sociale per convertire un edificio rurale attualmente in disuso in una Casa Alloggio per la Salute Mentale in cui il conteso rurale dell'edificio sia un laboratorio di attività e vita.
L' edificio è formato da volumi edificati per successive aggiunte. Ciascuna aggiunta è spazialmente connessa e strutturata alle altre entro un limite planimetrico del costruito definito e regolare, dettato da un sistema costruttivo in murature portanti, regolato da simmetrie e proporzioni tipiche di un sapere artigianale del costruire. Il rudere contiene in sé le regole necessarie al progetto affinché possa essere sottratto all'abbandono e riportato a nuova vita con nuovi usi.
Le funzioni della Casa Alloggio si articolano all'interno dell'edificio preesistente, l'organizzazione complessiva soddisfa i requisiti di un tipo di utenza e di residenza temporanea e collettiva.
Nella proposta progettuale sono stati previsti spazi per le attività collttive, aree di socialità e privacy, con possibile personalizzazione degli spazi individuali.
(ENG)
The project consists in the conversion of an old farmhouse into a Residence for the Mental Health Care. The project concept was to keep as much as possible of the old structure while adapting it to the new uses, according to the specific requirements of the new users.
It was necessary to obtain spaces for exercises, common kitchen where you can learn to cook healthy food, meeting rooms for patients groups, private rooms and rest rooms and offices for educators.

Planimetria


P 0
Stato di fatto

P 1
Progetto
Stato di fatto
Progetto




