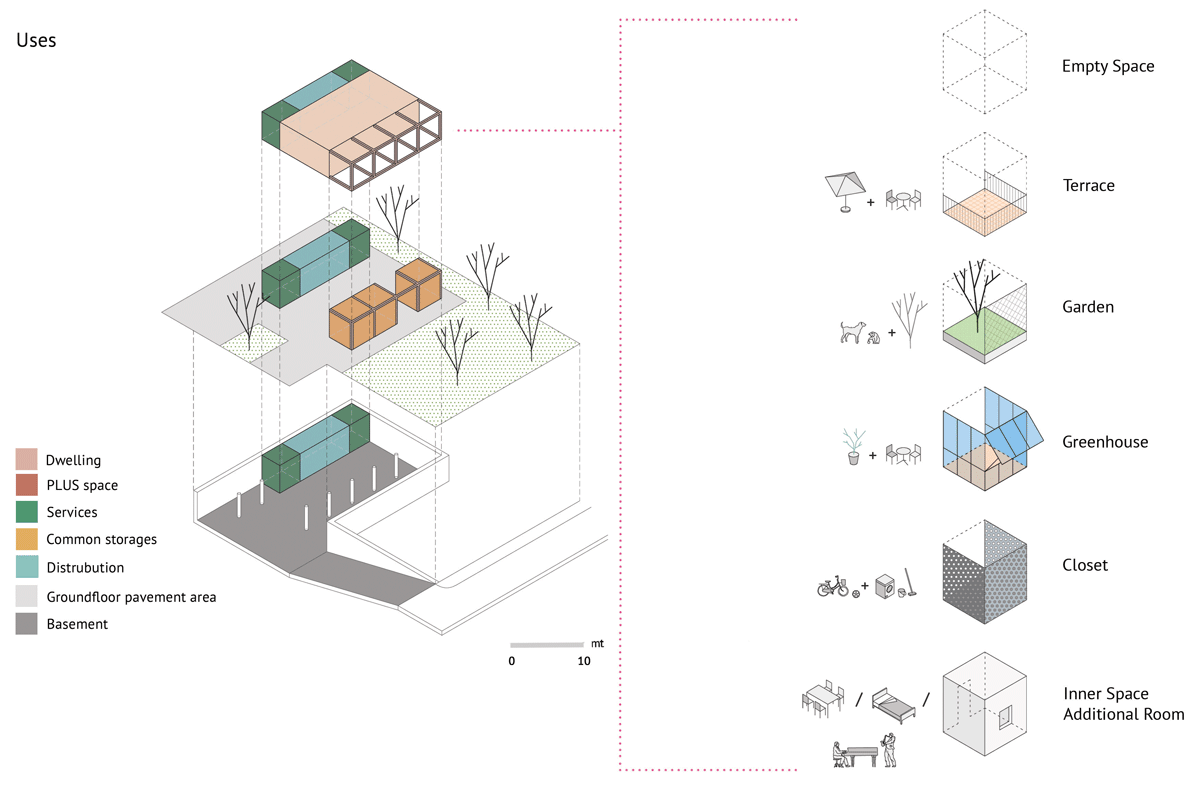The Nordic Built Cities Challenge
Smart, green and urban – revitalising the transport hub at Trygve Lies plass
Oslo, Norway
2016. International Competition
THIRD PRIZE
Norwegian weather
The new square, as a pilot project for the development of the master plan, aims to rehabilitate the image of the entire district and create a new identity. The purpose of the project is to create a sense of collective identity (a new strong community) by incorporating structures and elements of urban furniture, immediately recognisable, favouring also the aesthetic and evocative aspects, and capable to enhance the beauty of the new square.
To foster identity, new icons and landmarks are designed in strategic points of the plot. All these elements of urban regeneration will become a source of pride for the people and trigger among them a sense of responsibility and protection of their collective public space, enhancing a feeling of unity, sharing and belonging. The preferred use of natural materials such as local stone, water and vegetation inside the square contributes to convey a harmonious and evocative appearance to the public space, reinterpreting the beauty of the northern landscape in an urban alphabet.
The new square, as a pilot project for the development of the master plan, aims to rehabilitate the image of the entire district and create a new identity. The purpose of the project is to create a sense of collective identity (a new strong community) by incorporating structures and elements of urban furniture, immediately recognisable, favouring also the aesthetic and evocative aspects, and capable to enhance the beauty of the new square.
To foster identity, new icons and landmarks are designed in strategic points of the plot. All these elements of urban regeneration will become a source of pride for the people and trigger among them a sense of responsibility and protection of their collective public space, enhancing a feeling of unity, sharing and belonging. The preferred use of natural materials such as local stone, water and vegetation inside the square contributes to convey a harmonious and evocative appearance to the public space, reinterpreting the beauty of the northern landscape in an urban alphabet.
The Nordic Built Cities Challenge
Smart, green and urban – revitalising the transport hub at Trygve Lies plass
Oslo, Norway
2016. International Competition
THIRD PRIZE
Norwegian weather
The new square, as a pilot project for the development of the master plan, aims to rehabilitate the image of the entire district and create a new identity. The purpose of the project is to create a sense of collective identity (a new strong community) by incorporating structures and elements of urban furniture, immediately recognisable, favouring also the aesthetic and evocative aspects, and capable to enhance the beauty of the new square.
To foster identity, new icons and landmarks are designed in strategic points of the plot. All these elements of urban regeneration will become a source of pride for the people and trigger among them a sense of responsibility and protection of their collective public space, enhancing a feeling of unity, sharing and belonging. The preferred use of natural materials such as local stone, water and vegetation inside the square contributes to convey a harmonious and evocative appearance to the public space, reinterpreting the beauty of the northern landscape in an urban alphabet.
The Nordic Built Cities Challenge
Smart, green and urban – revitalising the transport hub at Trygve Lies plass
Oslo, Norway
2016. International Competition
THIRD PRIZE
Norwegian weather
Riqualificazione del paesaggio ed immagine coordinata
Delta del Po, Emilia-Romagna, Italia
2018
PRIMO PREMIO
Concorso di idee per migliorare il paesaggio costruito del Delta Emiliano-Romagnolo.
Riqualificazione del paesaggio ed immagine coordinata
Delta del Po, Emilia-Romagna, Italia
2018
PRIMO PREMIO
Concorso di idee per migliorare il paesaggio costruito del Delta Emiliano-Romagnolo.
PIANO TERRA
PIANO TERRA
Europan 12 - The Adaptable City
Marseille, Plan D'Aou - France
2013. International Competition
MY OWN PUBLIC PLAN D’AOU
The Adaptable Chance Program is a strategy to understand the present and imagine possible future scenarios in the complex territory of Plan D’Aou.
The intervention method is based on the effective energy that could finalize a transformation process: the relation between space and society.
The program consists of four hypothetical macro steps. In order to keep the program feasibility and interaction with people, every step have to be generated and enforced with a strong participation of citizens and users. The collective spaces will have its ransom, and the community with it. Its development will take place gradually over years and it will be shared with inhabitants. Plan d’Aou enjoys a privileged location overlying Marseille, from which it’s possible to embrace the vastness of the landscape. The daily life of inhabitants will take place along the park on the upland ridge, where the landscape powerful. Along the park there’ll be spaces and ‘spots atmospheres’ for the community.
The park will be the new settlement framework: it will be at the same time the neighbourhood garden (the fulcrum of the whole planned development) and the Seon park extension (representing an entrance door and a remarkable point).
(ITA)
Il Plan d’Aou è un quartiere periferico di Marsiglia che si trova attualmente in una posizione strategica a Nord della città, ex zona di fabbriche e residenze popolari. Adaptable Change Program prevede quattro fasi successive, sviluppate con laboratori di partecipazione, mantenendo scenari spaziali aperti alle decisioni comunitarie su un ossatura paesaggistica più definità.
Il programma parte dal riscatto di spazi abbandonati, per poi estendersi gradualmente alle residenze. E' previsto un nuovo edificio 'temporary collective housing' per residenti temporanei collegato al quartiere Saint Antoine, per gli utenti dell’Ospedale, gli studenti e con nuove residenze/laboratorio per artisti e artigiani come richiesto dal bando.
Un parco ed uno spazio collettivo verrà ospitato lungo tutto il crinale. Il parco strutturerà il nuovo insediamento: sarà al tempo stesso un parco di quartiere e una propaggine del parco urbano del Seon; avrà per ciò una duplice vocazione, contenendo funzioni alla scala urbana e a quella di quartiere.
Team: Arch. Bianca Barducci, Arch. Laura Bernardini, Arch. Matia Biguzzi, Arch. Sandra Comptour, Arch. Andrea Matteini, Arch. Matteo Sacchetti.

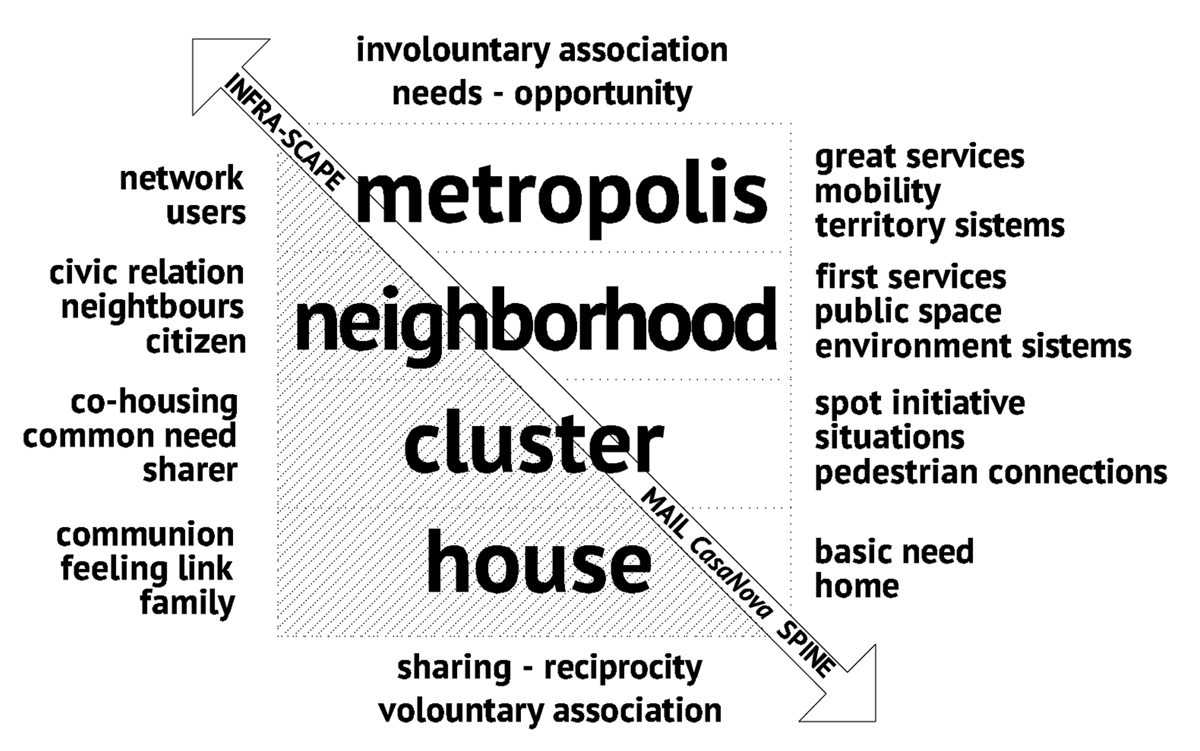

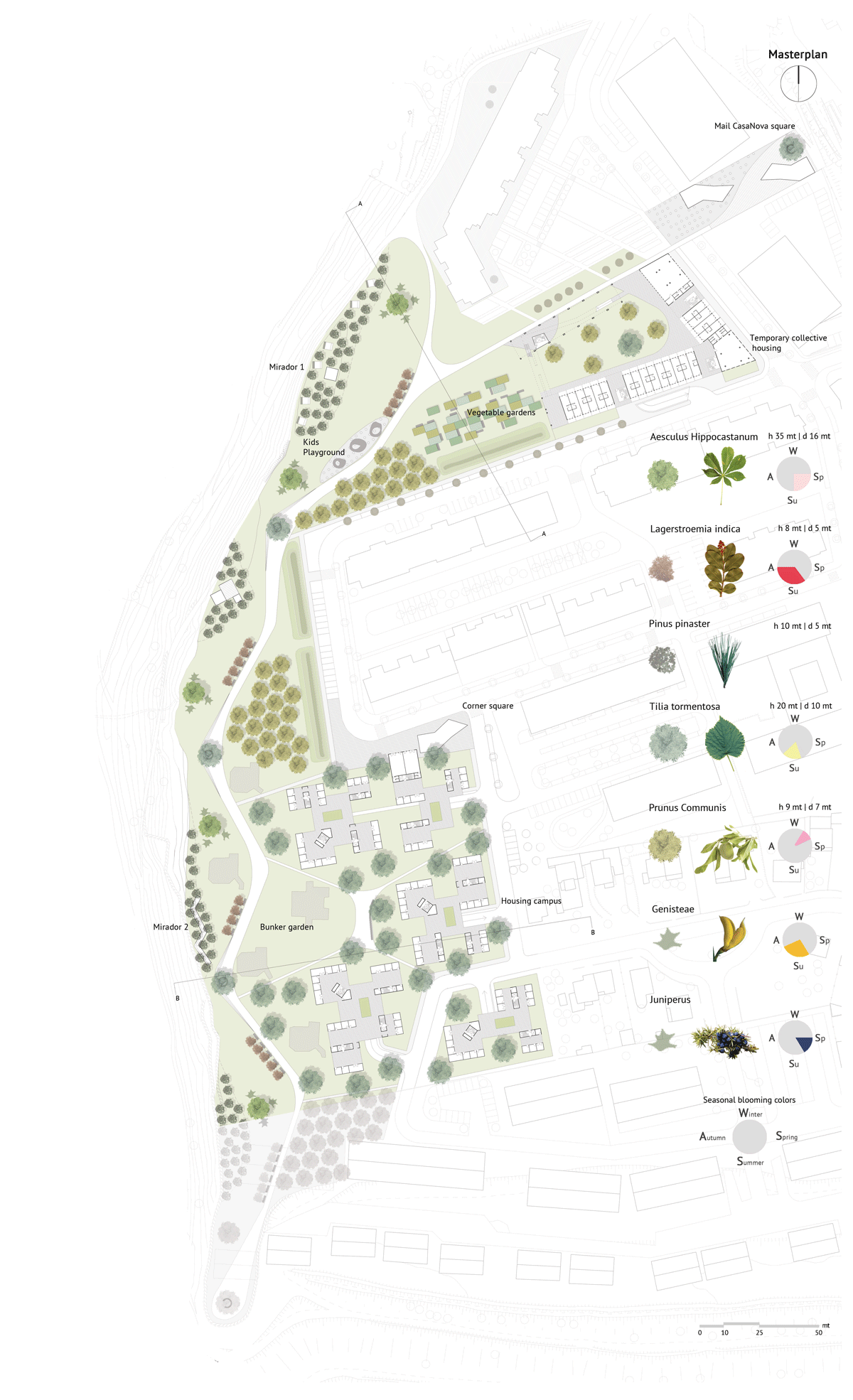


Spots facilities


Temporary collective housing
The temporary collective building concentrate residential units interacting with shared services in a hi-density cluster. A pedestrian public ramp connects the first floor of the building with the courtyard. The idea is to provide rooms for different users, shared services and public services for users and residents in the district. Total surface complies the request of approximately 5000 sqm. In-between spaces are conceived in continuity with the context, to generate both sociality and introspection.

Concept

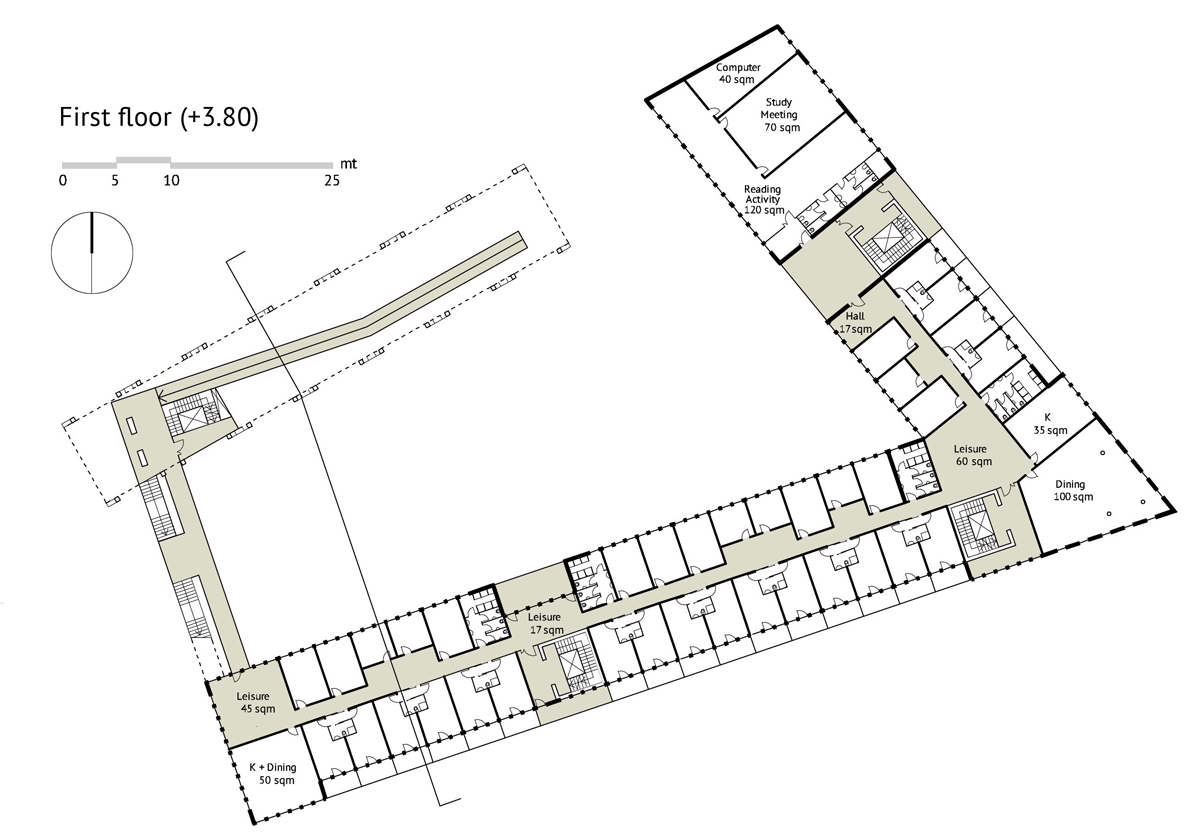

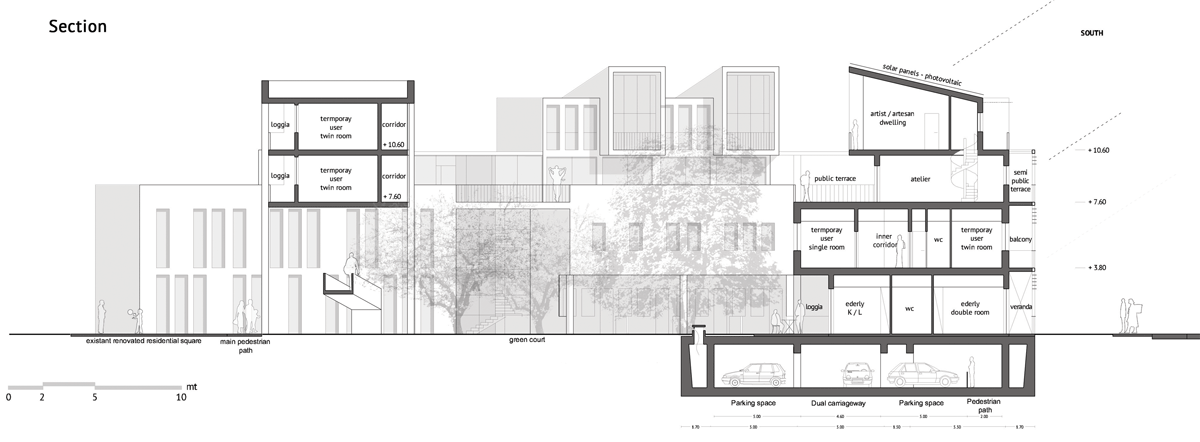

Housing campus
The project hybridizes the multifamily residence building with the park by creating a housing campus in a park-like setting, filling the gap between different urban fabrics. We propose 18 housing buildings organized around 5 common courtyards. The total amount is 130 house units.

